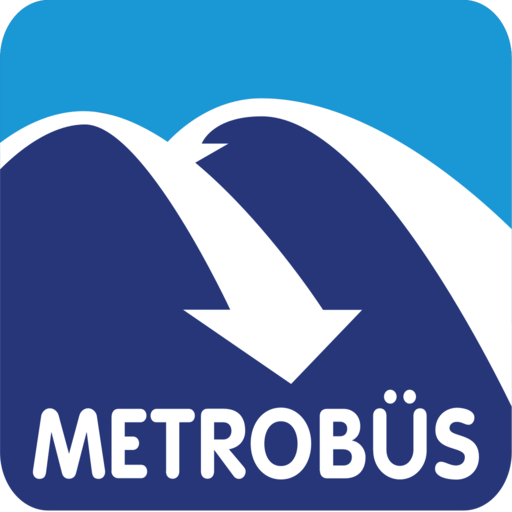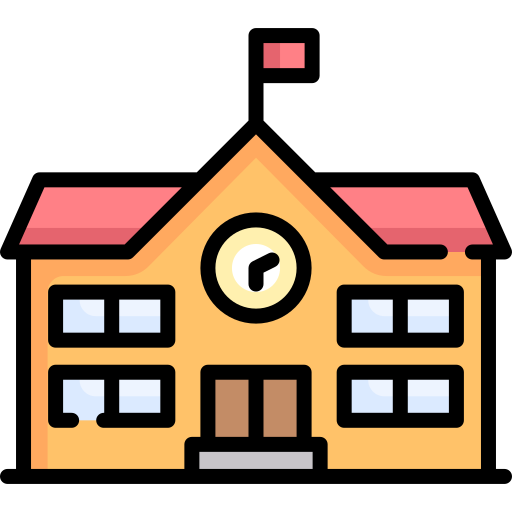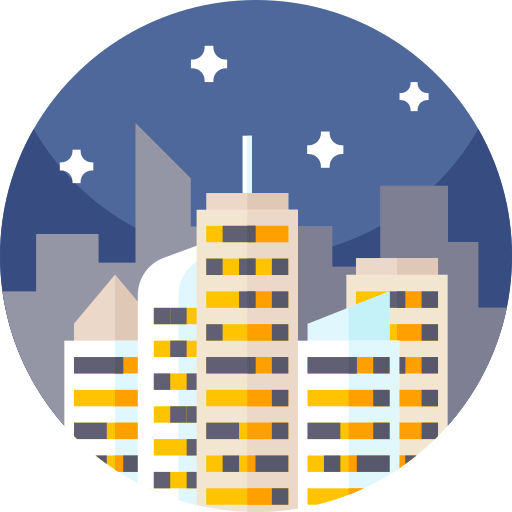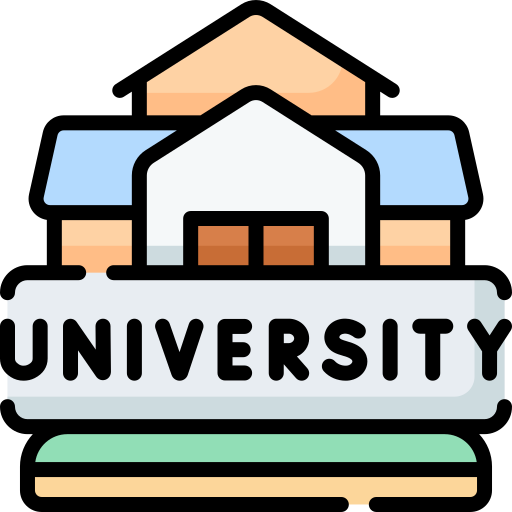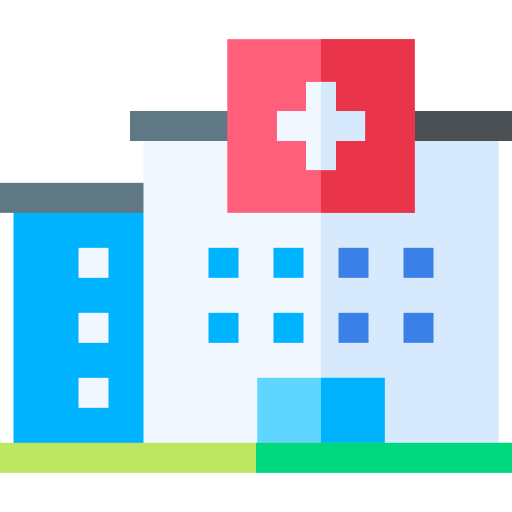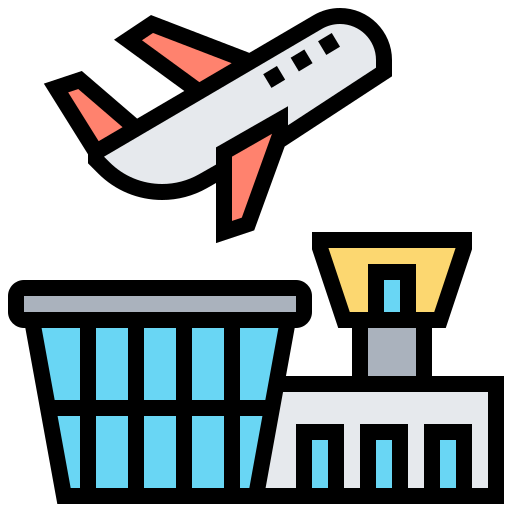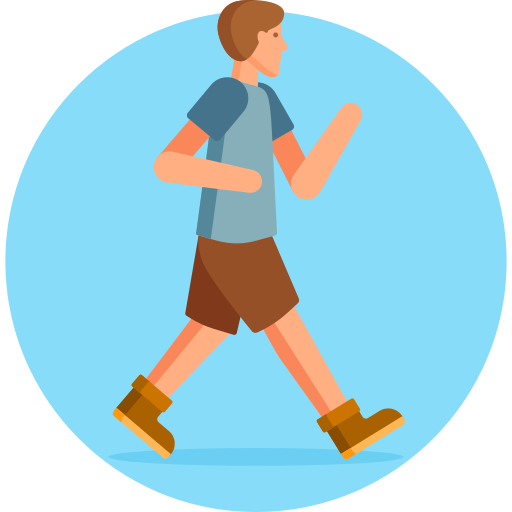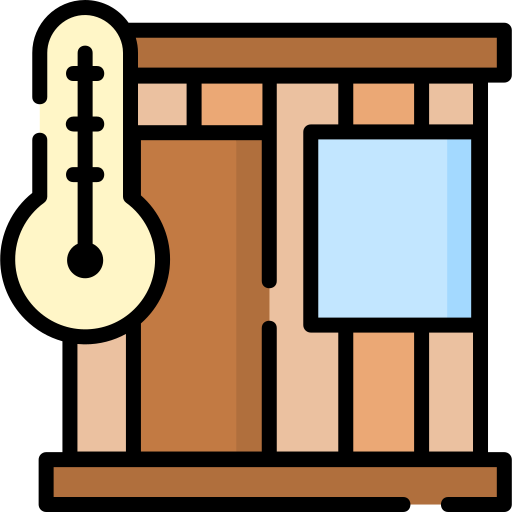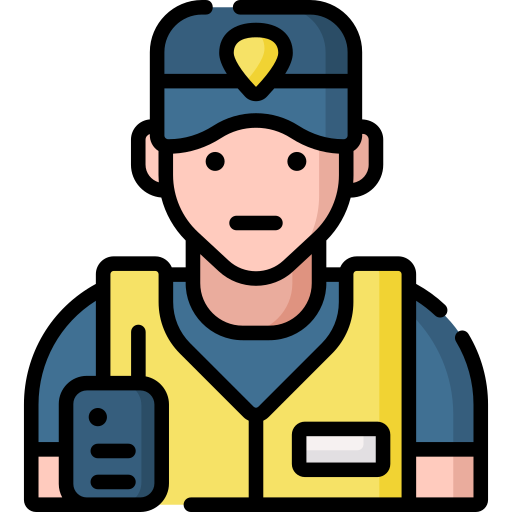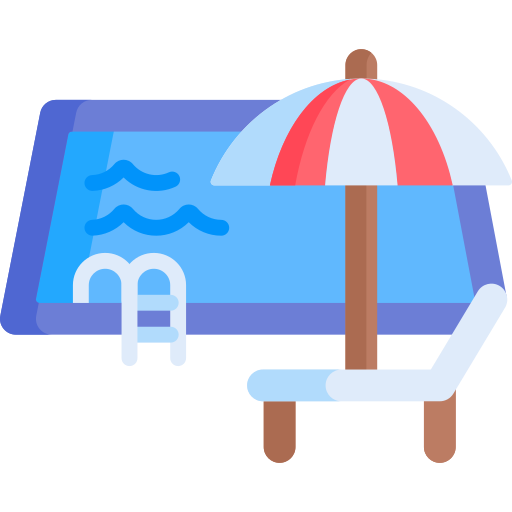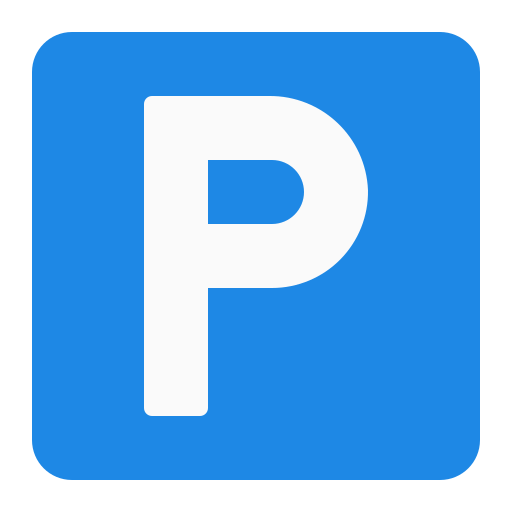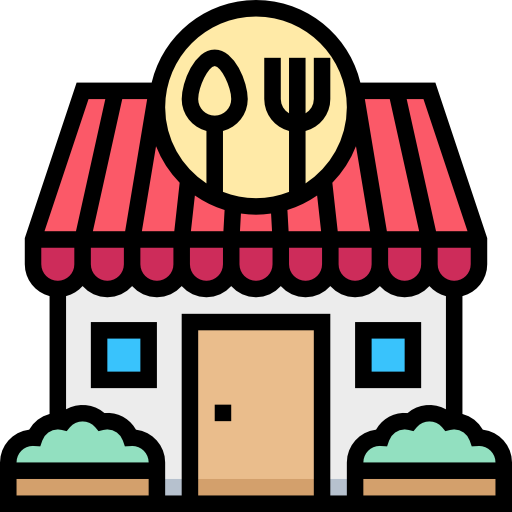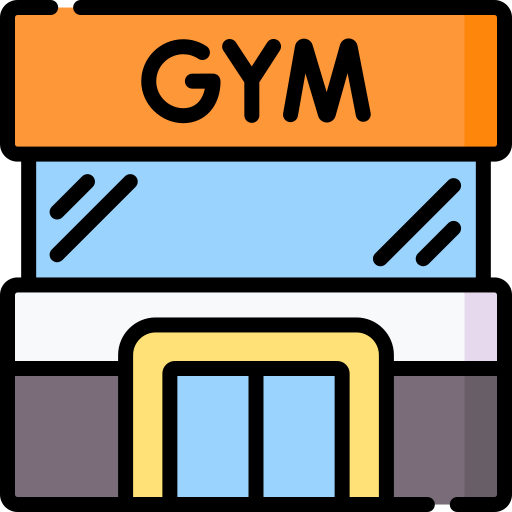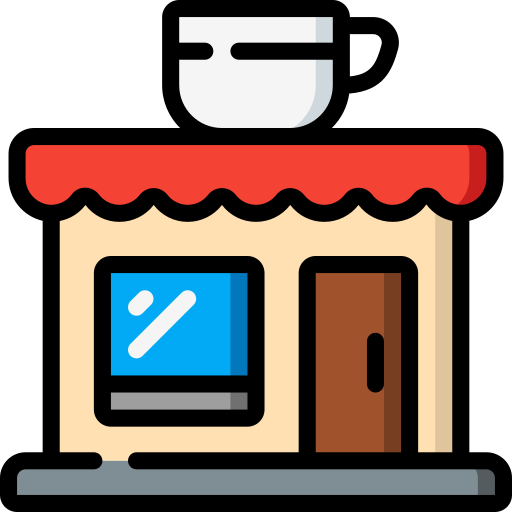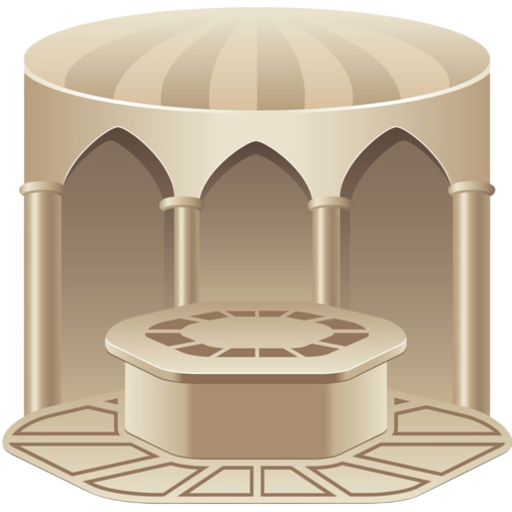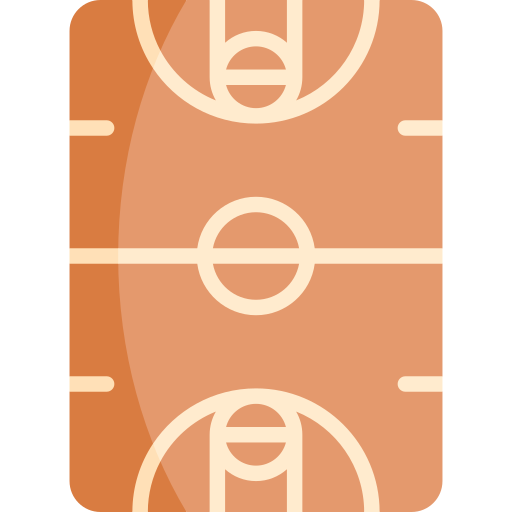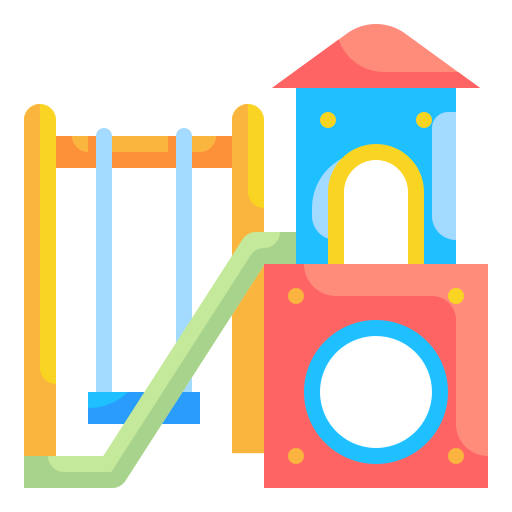195,000 usd
Babacan Central Beylikdüzü is an ambitious new project redefining modern living on the European side of Istanbul. Built by Babacan Holding, a reputable name in Turkey's real estate sector, the project integrates both residential and commercial functions within a thoughtfully designed urban landscape. The development emphasizes comfort, convenience, and quality living—perfectly aligned with Istanbul’s evolving urban lifestyle.
Spanning a generous 18,000 square meters, Babacan Central is a modern haven combining luxury living spaces and practical amenities. It caters to families, professionals, and investors seeking a promising property opportunity in a thriving district.
Beylikdüzü is one of the fastest-developing districts in Istanbul, gaining popularity for its organized layout, wide streets, and family-friendly environment. Located along the E-5 highway and close to Metrobus lines, Babacan Central ensures seamless access to public transportation, business centers, and the Istanbul Airport.
Beylikdüzü’s blend of green parks, modern malls, reputable schools, and hospitals makes it an ideal setting for urban living, especially for those seeking tranquility without sacrificing connectivity.
Covering 18,000 square meters, Babacan Central consists of three beautifully designed buildings that blend modern aesthetics with functionality. The project offers 854 meticulously planned units, distributed across residential and commercial floors. Wide walkways, landscaped gardens, and open areas provide residents with a breathable, spacious feel often missing in dense urban developments.
Each building has been constructed with top-tier materials, adhering to seismic regulations and sustainability practices, ensuring both safety and long-term durability.
Babacan Central Beylikdüzü offers a wide range of apartment configurations, making it suitable for singles, couples, and large families alike. The apartment types include:
1+1 Apartments – Ideal for young professionals or investment purposes.
2+1 Apartments – Perfect for small families seeking space and comfort.
3+1 Apartments – Designed for mid-size families needing more rooms.
4+1 Apartments – Spacious and luxurious, suitable for extended families or premium buyers.
Each unit is carefully crafted to maximize space usage, natural lighting, and privacy.
The interiors are equipped with modern kitchen systems, high-quality flooring, contemporary bathrooms, and smart home infrastructure. Attention to detail is evident throughout—from built-in closets to sound insulation and elegant lighting.
In addition to residential units, Babacan Central includes commercial spaces designed to serve the needs of the residents and the surrounding community. Retail shops, cafes, and office units make daily errands convenient and offer business owners high foot traffic opportunities.
Babacan Central isn’t just a place to live—it's a lifestyle destination. Residents can enjoy:
Fully equipped fitness center
Indoor and outdoor swimming pools
Children’s playgrounds
Sauna and wellness rooms
Walking paths and landscaped gardens
The complex includes 24/7 security, surveillance cameras, and controlled entrances, providing peace of mind. Smart home technology lets residents control lighting, climate, and more with ease.
Babacan Central incorporates energy-efficient systems and eco-friendly materials, including:
Insulated windows and walls
Energy-saving lighting
Water-efficient fixtures
Recycling stations
These efforts reduce utility bills while supporting sustainable urban development.
12-2026
installment
| Number of rooms | Min Space | Min Price |
|---|---|---|
| 1 + 1 | 74 m² | 195,000 usd |
| 2 + 1 | 113 m² | 240,000 usd |
| 3 + 1 | 145 m² | 400,000 usd |
