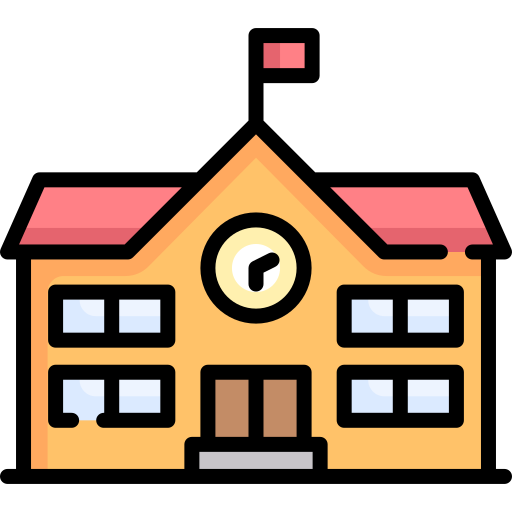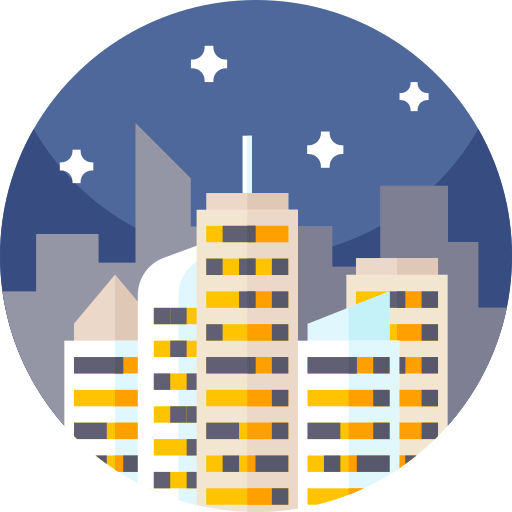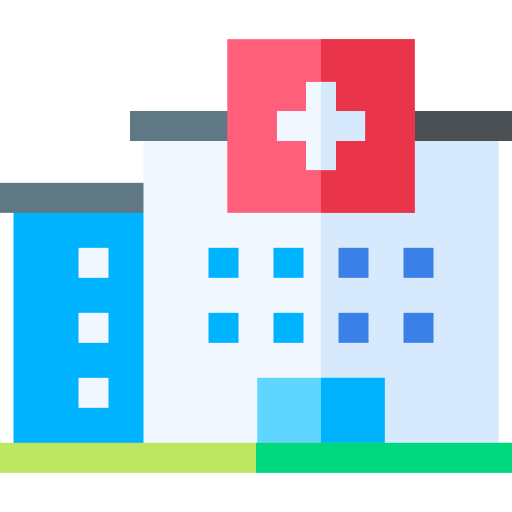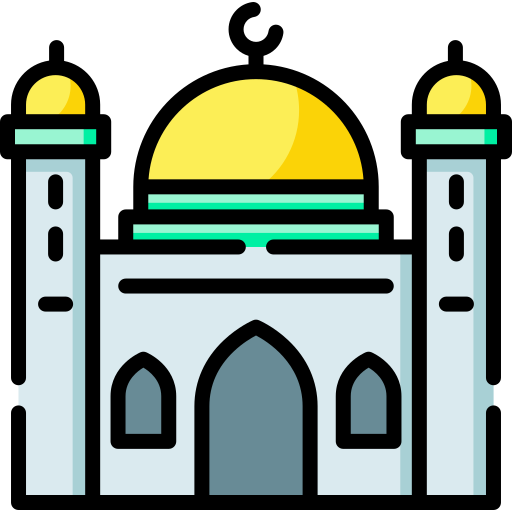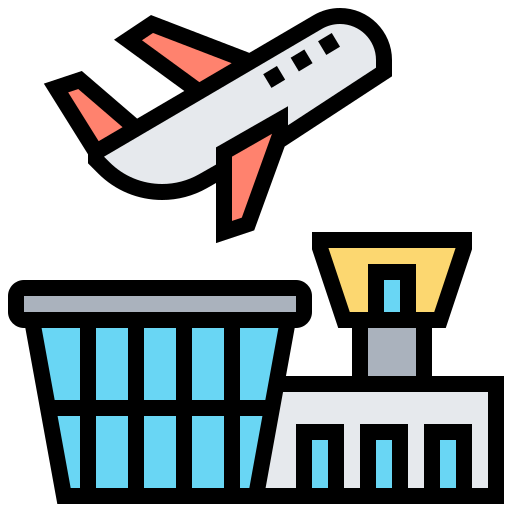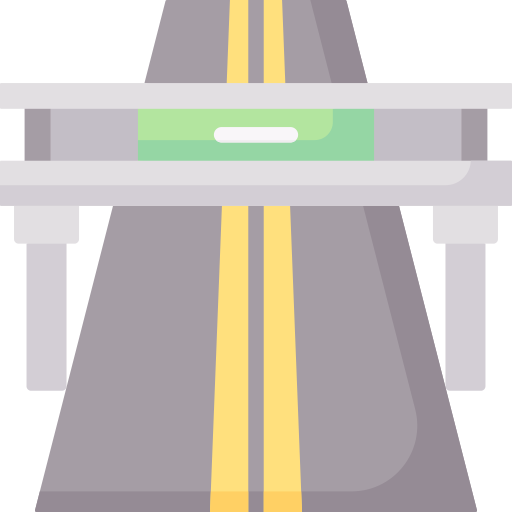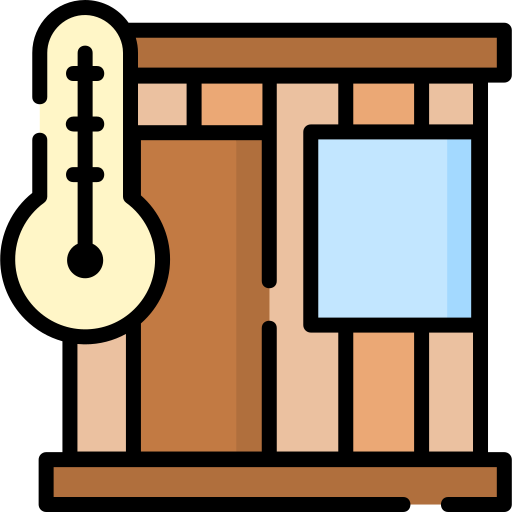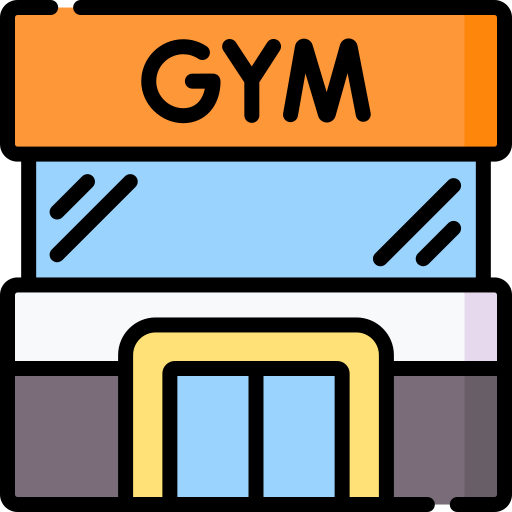340,000 usd
1907 is designed with a sophisticated architectural concept that includes reinforced concrete as the main structural system. The project spans a total construction area of 22,615.0 m², including basement floors. The structure comprises three basement floors, eleven normal floors, and a roof floor, ensuring ample space and diverse living options.
The 1907 project features a total of 116 independent sections, including 16 loft apartments and 100 regular apartments. This variety caters to different family sizes and lifestyle needs, offering a range of options from 1+1 units to expansive 3+1 penthouses.
The 16 loft apartments are designed for those who appreciate unique and spacious living environments. These include 2 duplex units and 14 triplex units, each boasting a 23 m² garden area, blending indoor luxury with outdoor tranquility.
The 1907 project includes 10 three-bedroom apartments, with 2 penthouses offering expansive views and 8 standard units designed for family comfort and luxury.
Kağıthane Luxury Residences also offers 64 two-bedroom units, including 62 standard and 2 duplex units, as well as 26 one-bedroom apartments, catering to singles and small families alike.
Located in Merkez Mah. Ceyhun Sok., Kağıthane, Istanbul, the project boasts excellent accessibility. The central location ensures that residents are well-connected to key areas of Istanbul, making it an ideal choice for both professionals and families.
The project includes a closed parking capacity of 126 vehicles, ensuring one vehicle per apartment and two vehicles for 3+1 units. Each apartment comes with a storage unit ranging from 5 to 7.5 m², providing ample space for residents' belongings.
Every apartment is equipped with either a balcony or terrace, allowing residents to enjoy outdoor space and fresh air without leaving their homes.
1907 is designed to enhance residents' lifestyles with a wide range of social amenities:
The project is equipped with advanced technical facilities to ensure safety and convenience:
The 1907 project is scheduled for completion and delivery by December 2025, offering future residents a modern and well-equipped home in one of Istanbul’s dynamic districts.
12-2025
installment
| Number of rooms | Min Space | Min Price |
|---|---|---|
| 1 + 1 | 80 m² | 340,000 usd |
| 2 + 1 | 119 m² | 489,000 usd |
| 3 + 1 | 179 m² | 780,000 usd |
