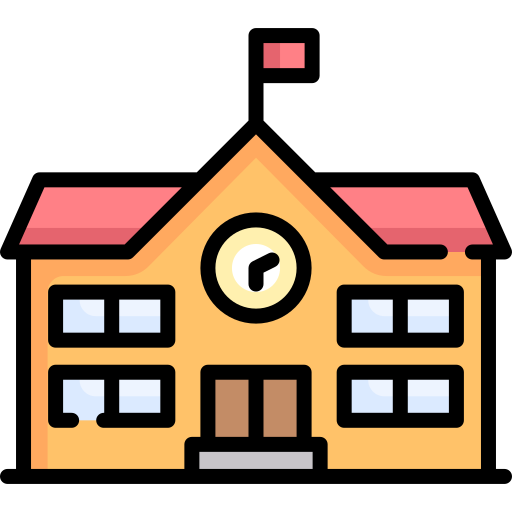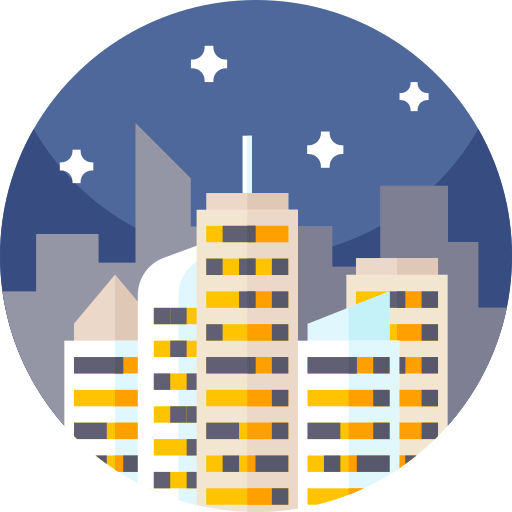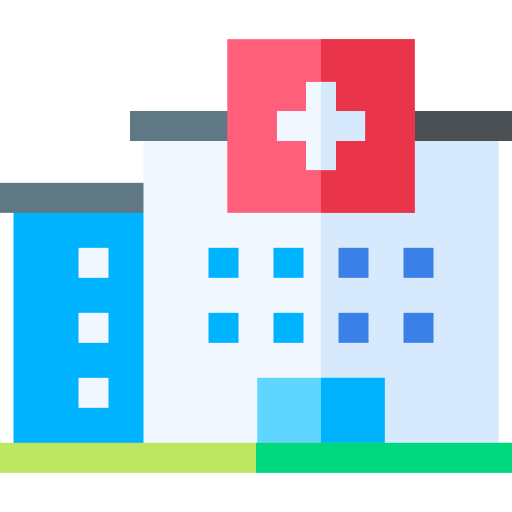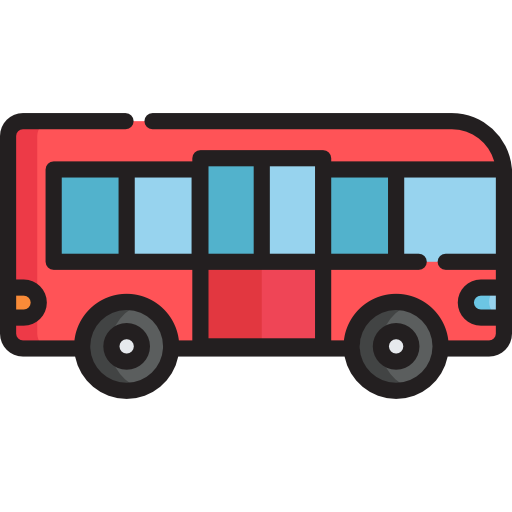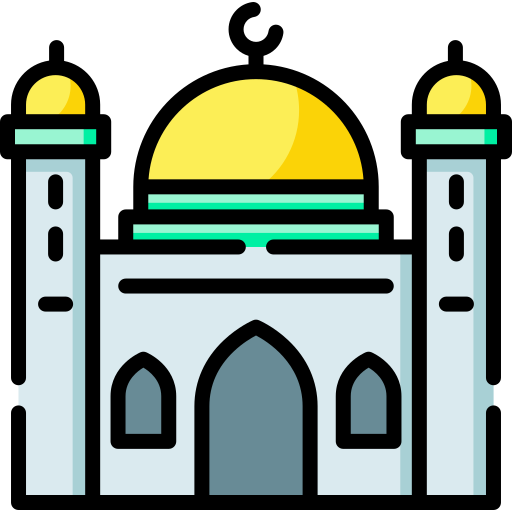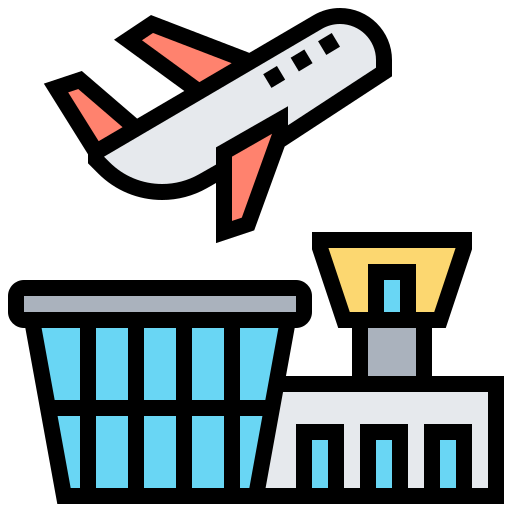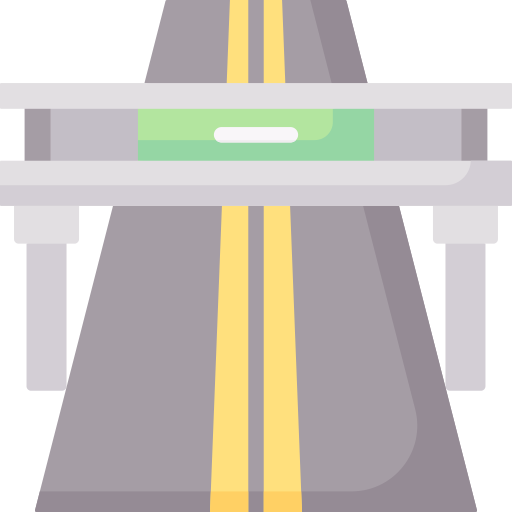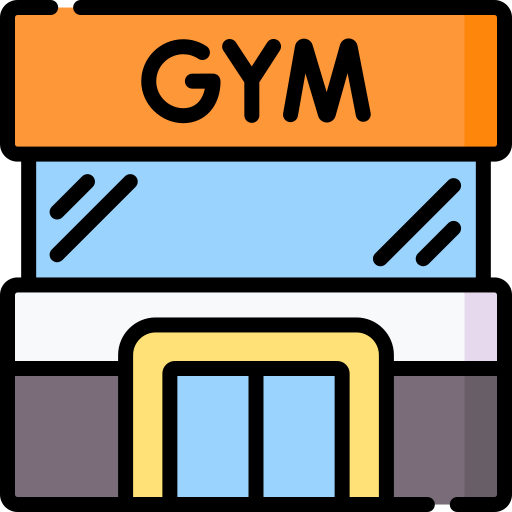198,500 usd
1910, a premier construction project offering luxurious and sustainable living in Istanbul. This extensive development covers a construction area of 21,270 square meters and is built on a land area of 7,380 square meters. With four modern buildings each rising six stories high, Forev Yapi features 132 meticulously designed apartments ranging from cozy 1+1 units to spacious 4+1 duplexes.
Overview of 1910
Forev Yapi stands as a beacon of modern architecture and sustainable living in Istanbul. The development offers a variety of apartment sizes, smart home systems, and numerous social facilities, all within a vibrant and accessible neighborhood.
1910 is designed to provide a comprehensive living experience with an array of facilities:
Each apartment is equipped with a state-of-the-art smart home system, allowing residents to control various home functions remotely.
The floor heating system ensures comfort during the colder months, providing a cozy living environment.
A rooftop solar energy system enhances the project's sustainability, reducing reliance on conventional energy sources.
Residents benefit from a comprehensive security system, including 24/7 surveillance and remote access capabilities.
Forev Yapi supports sustainable transportation with dedicated electric vehicle charging stations.
The parking area includes a modern license plate recognition system for added convenience and security.
The inclusion of a gray water storage system underscores the project's commitment to sustainability and efficient water usage.
Forev Yapi is designed to minimize its carbon footprint, contributing to a healthier environment.
Forev Yapi's strategic location offers easy access to major highways, public transportation, parks, and essential services.
Enjoy the greenery and recreational spaces nearby:
Forev Yapi is well-connected with multiple transportation options:
Residents can indulge in shopping and entertainment at nearby malls:
Access to top-notch healthcare is within minutes:
Families will appreciate the proximity to excellent schools and universities:
Choose from stunning views that enhance your living experience:
Ready
installment
| Number of rooms | Min Space | Min Price |
|---|---|---|
| 1 + 1 | 54 m² | 198,500 usd |
| 1 + 1 Duplex | 109 m² | 311,500 usd |
| 2 + 1 | 72 m² | 245,000 usd |
| 2 + 1 Duplex | 108 m² | 304,000 usd |
| 3 + 1 | 143 m² | 462,000 usd |
| 3 + 1 Duplex | 223 m² | 604,000 usd |
| 4 + 1 Duplex | 253 m² | 687,000 usd |
