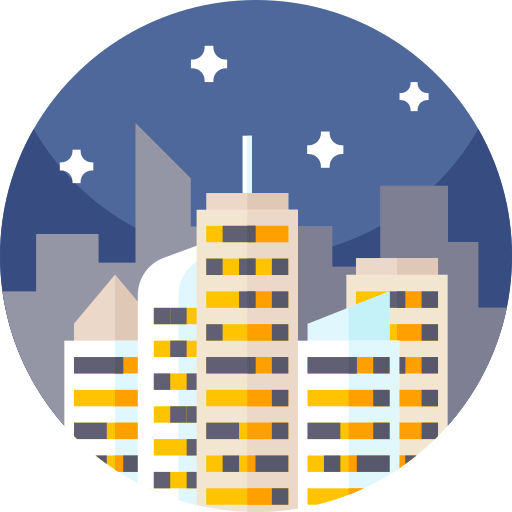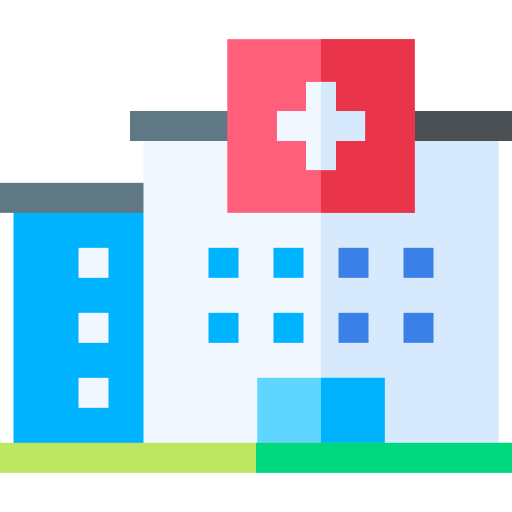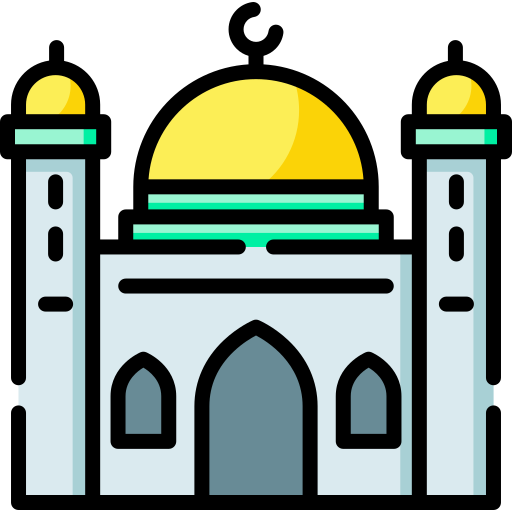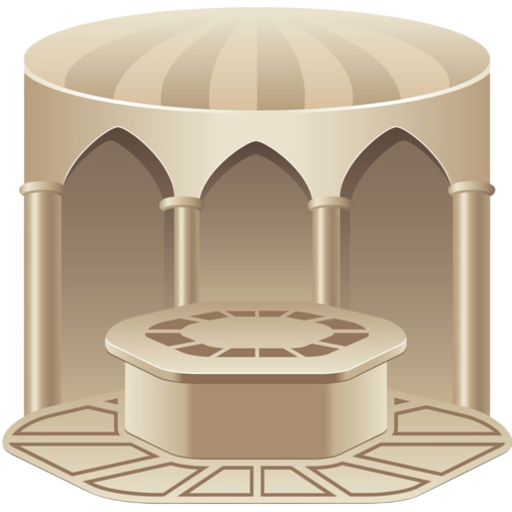1,037,000 usd
1. Introduction to 1955 1955 is more than just a residential project; it’s a pioneering initiative that redefines urban living by harmonizing it with nature. Located in the heart of Istanbul, this project represents a shift towards eco-friendly living spaces that are designed with the future in mind. With its innovative architecture and focus on sustainability, 1955 is set to become a symbol of luxury living that embraces green spaces and promotes a balanced, nature-integrated lifestyle.
The vision behind 1955 is to create a living environment that not only meets the needs of today’s urban dwellers but also addresses the challenges of tomorrow, particularly those related to climate change and environmental sustainability. By incorporating green elements into every aspect of its design, 1955 offers residents a unique opportunity to live in harmony with nature while enjoying all the amenities of city life.
2. Embracing Green in Urban Life The importance of green spaces in urban planning cannot be overstated. In cities like Istanbul, where the hustle and bustle of daily life can be overwhelming, the presence of greenery offers a much-needed respite. Green spaces contribute to the well-being of residents, providing not only aesthetic beauty but also essential environmental benefits such as air purification, temperature regulation, and noise reduction.
1955 takes this concept to the next level by integrating green spaces directly into its architectural design. From the extensive use of terraces and gardens to the selection of plant species that thrive in urban environments, every detail of the project has been carefully planned to enhance the connection between residents and nature. This focus on green living not only improves the quality of life for residents but also sets a new standard for sustainable urban development.
3. Architectural Excellence The architectural design of 1955 is nothing short of revolutionary. Combining horizontal and vertical terracing, the project creates a unique silhouette that stands out in the city’s skyline while seamlessly blending into the surrounding environment. The design philosophy is centered on creating spaces that are both functional and aesthetically pleasing, with a strong emphasis on natural light, open spaces, and the integration of green elements.
The horizontal and vertical terracing not only adds visual interest to the buildings but also serves a practical purpose by maximizing the amount of natural light that reaches each unit. This design approach ensures that residents enjoy bright, airy living spaces that are in harmony with the natural environment, even in a densely populated urban area like Levent.
4. Luxury Redefined 1955 redefines luxury by focusing on modern ecological living. The project offers a new standard of living that combines the best of city life with the calming presence of nature. The Next Level line is known for its attention to detail and commitment to quality, and this project is no exception. From the moment you step into 1955, it’s clear that every aspect of the development has been carefully considered to offer a truly luxurious living experience.
What sets 1955 apart from other luxury developments is its focus on sustainability and environmental responsibility. By incorporating green spaces, energy-efficient technologies, and sustainable materials into the design, the project not only provides a high standard of living but also contributes to the well-being of the planet.
5. Location Advantage One of the key advantages of 1955 is its prime location in Levent, one of Istanbul’s most prestigious districts. Situated on Büyükdere Street, the project is perfectly positioned to offer easy access to both the central business district and the city’s most sought-after residential areas. This strategic location ensures that residents can enjoy the best of both worlds: the vibrant energy of the city and the tranquility of a green oasis.
Levent is known for its excellent connectivity, with easy access to major transportation routes, shopping centers, cultural attractions, and entertainment venues. Whether you’re commuting to work, meeting friends for dinner, or exploring the city’s rich cultural heritage, 1955’s location makes it easy to enjoy everything Istanbul has to offer.
6. Sustainable Urban Living Sustainability is at the heart of the 1955 project. In an era where climate change and environmental degradation are pressing concerns, this development sets a new benchmark for sustainable urban living. The project’s design incorporates a range of features aimed at reducing its environmental impact and promoting a more sustainable way of life.
The integration of nature into the design is not just for aesthetic purposes; it also plays a crucial role in the project’s sustainability strategy. The green spaces and terraces help to regulate temperature, reduce energy consumption, and improve air quality, making the development more environmentally friendly. Additionally, the use of sustainable materials and energy-efficient technologies throughout the project further enhances its green credentials.
7. Residential Spaces 1955 offers a variety of residential options to suit different lifestyles and preferences. Each housing type is designed with the resident’s comfort and well-being in mind, combining modern design with a strong connection to nature.
Villa Houses: These residences offer the luxury of a villa with the convenience of city living. Each unit is designed to feel like a standalone villa, complete with spacious gardens, terraces, and private pools. The Villa Houses are ideal for families and those who value privacy and a strong connection to nature.
Terrace Houses: For those who prefer a more urban setting but still want to enjoy the benefits of green living, the Terrace Houses offer the perfect solution. These homes feature large, open terraces that provide ample space for outdoor living, allowing residents to enjoy the beauty of nature without leaving the city.
Landscape Houses: These homes are designed to maximize the stunning views of the Bosphorus and the city’s natural landscape. With large balconies and floor-to-ceiling windows, the Landscape Houses bring the outside in, creating a seamless connection between the indoor and outdoor living spaces.
Loft Houses: Ideal for professionals and couples who lead dynamic lives, the Loft Houses offer a compact yet luxurious living space. These homes feature open-plan layouts, high ceilings, and large balconies, making them perfect for those who want to live close to the city’s action while still enjoying a touch of nature.
8. Office Spaces 1955 is not just a residential development; it also includes a state-of-the-art office complex designed to meet the needs of modern businesses. The offices are located on the side of Büyükdere Street, offering easy access to the city’s central business district and major transportation routes.
The office spaces are designed to be flexible and dynamic, with features that cater to the needs of today’s professionals. From spacious terraces that provide outdoor working areas to cutting-edge technology and infrastructure, 1955 offices offer everything businesses need to thrive in a fast-paced, competitive environment.
9. Landscape Architecture The landscape architecture of 1955 is a key element of its design. The project’s extensive green spaces and terraces are not just for show; they play a vital role in creating a healthy, sustainable living environment. The landscape design incorporates a variety of plant species that are adapted to the local climate and require minimal maintenance, ensuring that the green spaces remain vibrant and beautiful throughout the year.
One of the most striking features of the landscape design is the way it changes with the seasons. In spring, the terraces are filled with blooming flowers, while in autumn, the trees shed their leaves, creating a beautiful tapestry of colors. This dynamic landscape adds a unique character to the development and enhances the connection between residents and the natural world.
10. Eco-Friendly Infrastructure 1955 is equipped with a range of eco-friendly infrastructure features that make it one of the most sustainable developments in the city. The project’s water management system is designed to minimize water usage and maximize efficiency, with rainwater collected and reused for irrigation. This not only reduces the project’s environmental footprint but also helps to create a self-sustaining ecosystem within the development.
The use of high-performance materials in the construction of the buildings also contributes to energy savings. The buildings are designed to be energy-efficient, with insulation and glazing that reduce the need for heating and cooling. This not only helps to reduce energy consumption but also ensures that residents enjoy a comfortable living environment year-round.
11. Social and Leisure Areas The social and leisure areas at 1955 are designed to enhance the quality of life for residents. The project includes a variety of communal spaces, such as gardens, terraces, and outdoor seating areas, where residents can relax, socialize, and enjoy the beauty of nature. These spaces are designed to foster a sense of community and encourage interaction among residents, helping to create a vibrant, close-knit community.
The leisure facilities also include amenities such as swimming pools, fitness centers, and recreational areas, providing residents with plenty of opportunities to stay active and healthy. Whether you’re looking to unwind after a long day or stay fit and active, 1955 offers a range of options to suit your lifestyle.
12. Safety and Comfort Safety and comfort are top priorities at 1955. The project is equipped with advanced security features, including 24/7 surveillance, secure entry points, and on-site security personnel, ensuring that residents can enjoy peace of mind in their homes. The design of the buildings also incorporates soundproofing measures, which help to block out noise from the busy streets outside and create a calm, quiet living environment.
The materials used in the construction of the buildings are selected for their durability and compatibility with the natural environment. This not only ensures that the buildings are long-lasting and low-maintenance but also contributes to the overall sense of comfort and well-being for residents.
13. The Future of Urban Living 1955 represents the future of urban living. By combining the best of modern design with a strong commitment to sustainability, the project sets a new standard for residential and commercial developments in Istanbul. The focus on green living, energy efficiency, and community-building ensures that 1955 is not just a place to live, but a model for future developments in the city.
As urban populations continue to grow, the need for sustainable, eco-friendly housing solutions becomes increasingly important. 1955 demonstrates that it is possible to create a vibrant, livable community in the heart of a bustling metropolis while still prioritizing the environment and the well-being of residents.
14. Testimonials and Architectural Insight The architectural vision behind 1955 is rooted in the belief that urban living does not have to come at the expense of comfort or connection to nature. Murat Tabanlıoğlu, the project’s lead architect, emphasizes the importance of creating spaces that foster a sense of belonging and community, while also addressing the environmental challenges of urban life.
Residents of 1955 have already begun to experience the benefits of this unique development. Many have praised the project for its innovative design, high-quality construction, and commitment to sustainability. The combination of luxury living with green spaces and eco-friendly features has made 1955 one of the most sought-after developments in the city.
15. Conclusion 1955 is more than just a residential development; it is a vision for the future of urban living. By integrating green spaces, sustainable design, and modern amenities into a single, cohesive project, 1955 offers a new way of living in the heart of one of the world’s most dynamic cities. Whether you’re looking for a luxurious home, a modern office, or a place to connect with nature, 1955 has something to offer.
In a world where the demands of city life can often feel overwhelming, 1955 provides a welcome retreat—a place where you can live in harmony with nature, enjoy the best of modern living, and be part of a vibrant, forward-thinking community. As one of Istanbul’s most innovative and ambitious projects, 1955 is truly a next-level experience.
03-2026
installment
| Number of rooms | Min Space | Min Price |
|---|---|---|
| 1 + 1 | 85 m² | 1,037,000 usd |
| 2 + 1 | 127 m² | 1,874,000 usd |
| 3 + 1 | 255 m² | 3,572,000 usd |
| 3.5 + 1 | 348 m² | 4,768,000 usd |





















